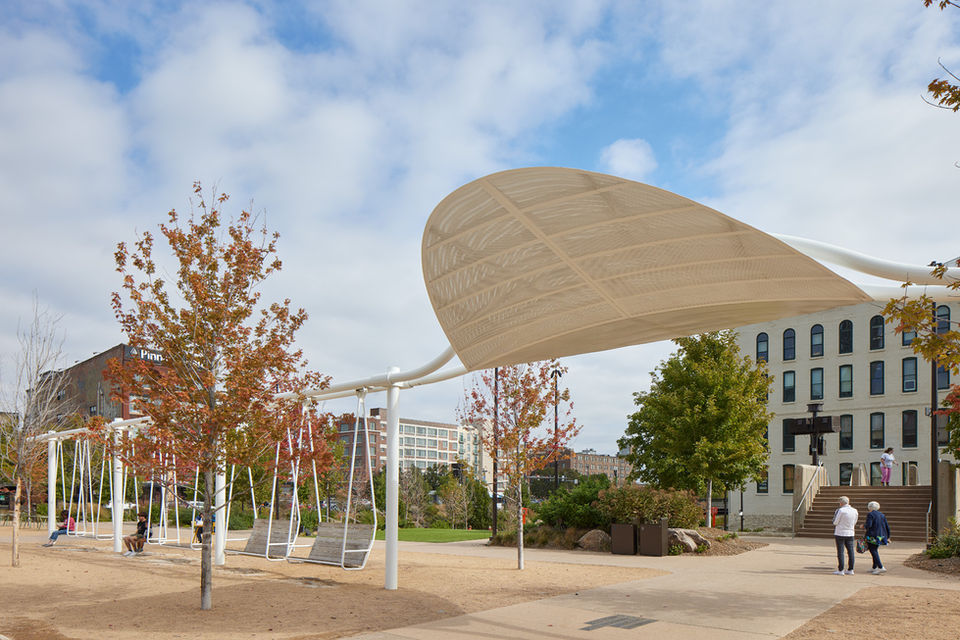Gene Leahy Mall - Entrance Canopy and Swings
Project type Civic
Date 2022
Location Omaha, NE
Project Lead OJB Landscape Architecture
Awards
2021 Envision Platinum Award for Sustainability, Institute for Sustainable Infrastructure - The RiverFront Revitalization Master Plan
2023 ASLA National Honor Award for Design
2023 The Riverfront Honored with Metropolis Planet Positive Award
2023 IES Illumination Award of Merit
2023 Honorable Mention at the LIT Lighting Design Awards
2024 The RiverFront Recognized with Congress for the New Urbanism Award
2024 The RiverFront is a Finalist in A+ Awards Best Public Park
2024 The RiverFront is Shortlisted for 2024 ULI Open Space Award
The Gene Leahy Mall Entrance, made up of the Swings and Canopy, mark a point of transition between the urban edge of the park and it’s interior. Recognizable form and features of the Entrance facilitate its use as a monument of way-finding within the larger park, while the integration of the Swings, creates a place of play and gathering at this threshold. The construction of the Gene Leahy Mall is part of a redevelopment of the public space at the downtown Omaha waterfront. Adjacent to a stone arch from the park’s construction in the 1970’s - the new, flexing, Entrance Canopy finds it’s form from this history. Integrated lighting and use of thin perforated mesh give the effect that the canopy is floating below its structure. The double steel beam support allows for the structure to support both the swings and the entrance canopy. At the scale of the visitor, the material switches to wood to provide a more inviting tactile experience on the bench/swing surfaces. Photos by Bruce Damonte




















