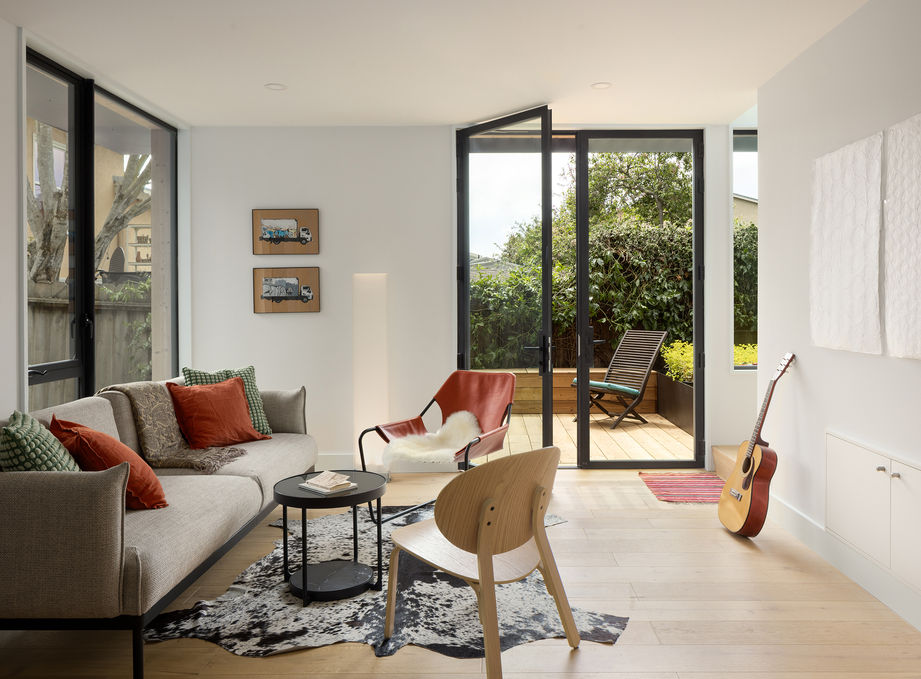East Bay ADU
Project type Residential
Date 2025
Location East Bay, CA
This compact accessory dwelling unit in East Bay was designed as part of a long-term vision for multigenerational living. The homeowner plans to retire into the ADU while their adult children move into the main house—creating a flexible, connected family compound that evolves with changing needs. Set at the rear of the lot, the 800 SF structure is modest in size but designed to feel expansive, with large windows, high ceilings, and a strong indoor-outdoor connection. Clad in thermally modified wood and steel, the exterior balances warmth and durability, while the interior prioritizes natural light, privacy, and simplicity. The result is a quiet, dignified retreat with thoughtful detailing and craftsmanship throughout. A small space that supports a big shift in how a home can function over time.
Builder: Fides Industrial
Photography: Paul Dyer








































